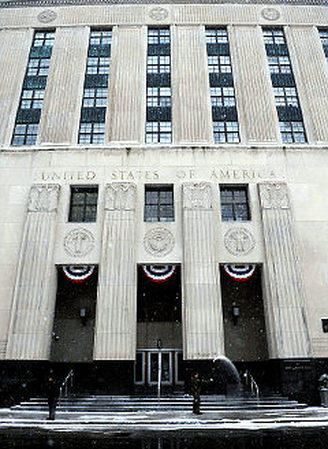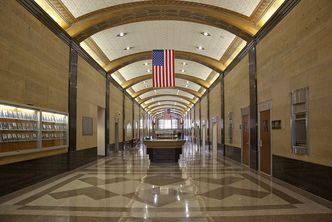S T A T U S : Completed 2011 B U D G E T: $ 600,000

Main Entrance Exterior
This Project includes 40,000 square feet of Ceiling Replacement and lighting on Five Floors with Minor wall and door demolition. All sprinkler heads are being replaced to a recessed type to have a fresh look to the ceilings. It also includes mechanical diffusers replacement. The Challenges of this project are the complex coordination of the replacement. The tenants of the building occupy all parts of the building, so all work will need to proceed after hours. The facility is a high security building, which involves an intense coordination effort and only allowing construction at certain times. The fire suppression system will need to be drained each night for construction on the sprinkler heads and brought back up for the next working day.
P R O F E S S I O N A L S E R V I C E S I N C L U D E :

Theodore Levins Corridor Ceiling Renovation
- Drawings/ Specs for Demolition of existing
- Intensive Programming Phase with Client / Users
- Design Services for the Building
- Construction Documentation/Specifications for Building
- Construction Administration Services
- Intensive Programming Phase with Client / Users
- Design Services for the Building
- Construction Documentation/Specifications for Building
- Construction Administration Services
