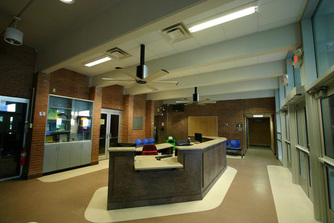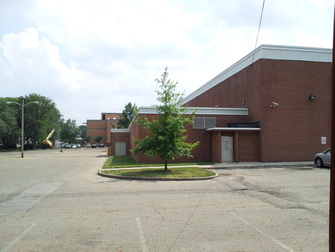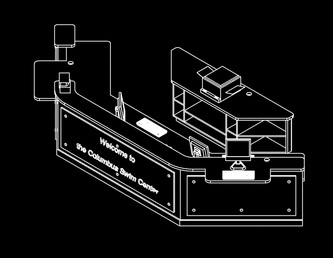S T A T U S : Completed 2014 B U D G E T: $ 500,000

Finish Lobby and Reception
This project includes the addition of a Pool Storage room to the east side of the building. It also includes the complete replacement of the pool lobby entrance with new ADA doors and curtain wall glazing. The project is with in the Victorian Village Historic Commission boundary, which we needed to submit and review the exterior architectural modifications with the commission and gain a certificate of Appropriateness to continue the project. The work also included an ultraviolet system for the pool filtration equipment and a new PA system through out.

Exterior with Addition
Along with the renovations to the lobby, we integrated a new state of the art reception desk with security screens, and work areas for the pool staff. To improve circulation from the locker rooms to the pool deck, we altered the locker rooms to have a direct connection to the pool deck. This also included the installation of new turnstiles to help the city collect the entrance fee. Additional electrical outlets we provided on the pool deck for equipment needed for meets and other events.
P R O F E S S I O N A L S E R V I C E S I N C L U D E :

Isometric drawing of the Reception Desk
- Drawings/ Specs for Demolition of existing
- Intensive Programming Phase with Client / Users
- Design Services for the Building
- Construction Documentation/Specifications for Building
- Construction Administration Services
- Intensive Programming Phase with Client / Users
- Design Services for the Building
- Construction Documentation/Specifications for Building
- Construction Administration Services
