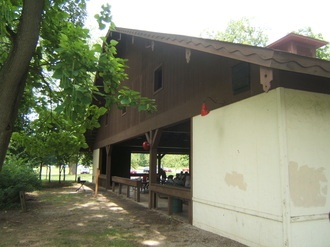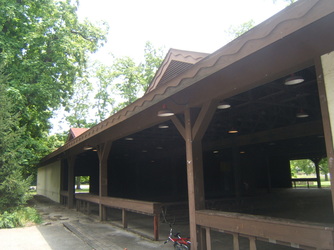S T A T U S : Completed 2011 B U D G E T: $ 350,000

Exterior Renovation
This Project includes the design study of the existing 10,000 square feet shelter house building. This included renovations to the toilet rooms for both men and women. It also included the installation of new grilles and doors to secure the facility. The renovations would include new ceilings and lighting through out the structure. It also included the replacement of the roofing, painting of the exterior, and new siding/stone. Site drainage was also considered in the study and needed to be addressed. The Mechanical, Electrical, and Plumbing systems required many repairs and rework.
P R O F E S S I O N A L S E R V I C E S I N C L U D E :

Roof Replacement
- Study for Planning and Design Services for the Building
Components
Components
