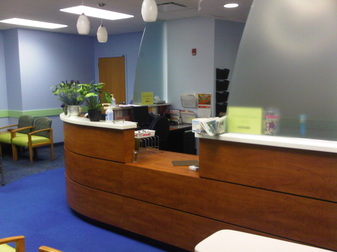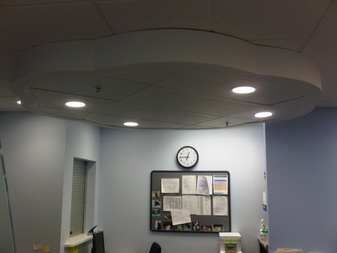S T A T U S : Completed 2009 B U D G E T: $ 150,000

The overall re-design reflected the needs for the
reception staff utilizing the space for a more welcoming, user-friendly, and
open spatial experience. The design focused on minimal existing spatial change
due to budget constraints, while still respecting the needs for security,
safety of the younger children in the space, and spatial design appeal to the
users. We incorporated a "Ocean/Nautical" theme with a custom
reception desk mocking a wooden ship, plate glass separators, masts mounted on
the desk, sand and water-colored carpeting, cloud-shaped extruded ceiling
soffit and port holes in the lobby half-wall.
Constraints on time and budget made the necessity for this project to be expedited a must, along with incorporating many interests and needs from the clients/users. Our Design Team met these challenges through interactive owner meetings, numerous conceptual proposals early in the design process, and effective and timely communication between all deciding parties involved in the final approval of design.
Constraints on time and budget made the necessity for this project to be expedited a must, along with incorporating many interests and needs from the clients/users. Our Design Team met these challenges through interactive owner meetings, numerous conceptual proposals early in the design process, and effective and timely communication between all deciding parties involved in the final approval of design.
P R O F E S S I O N A L S E R V I C E S I N C L U D E :

- Drawings/ Specs for Demolition of existing
- Intensive Programming Phase with Client / Users
- Design Services for the Building
- Construction Documentation/Specifications for Building
- Construction Administration Services
- Intensive Programming Phase with Client / Users
- Design Services for the Building
- Construction Documentation/Specifications for Building
- Construction Administration Services
